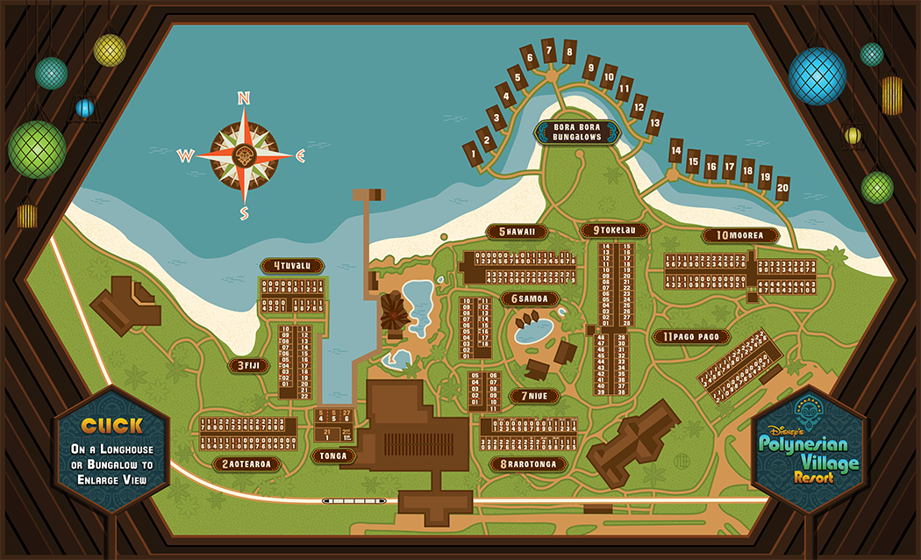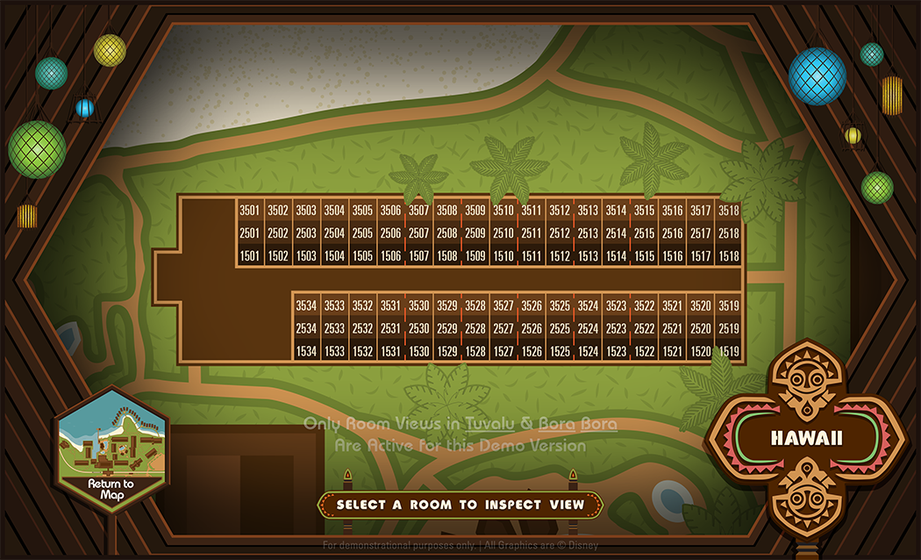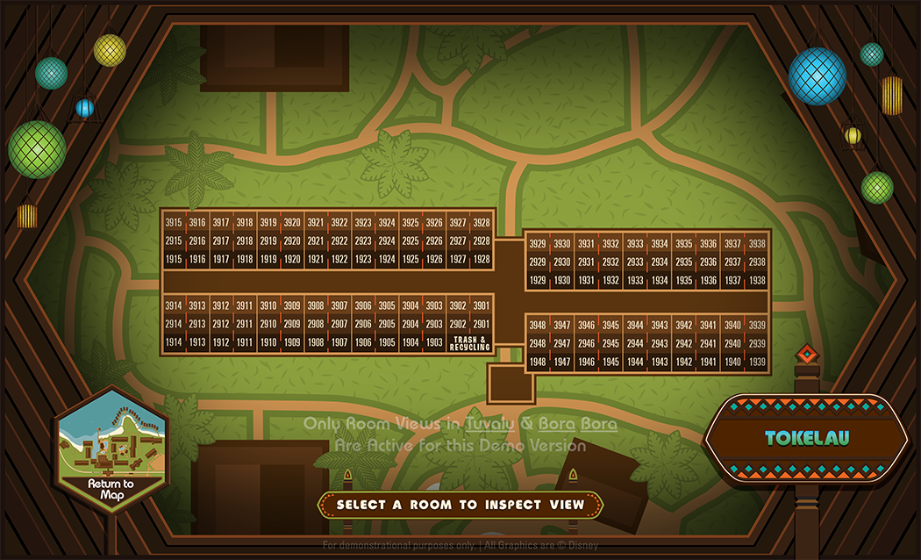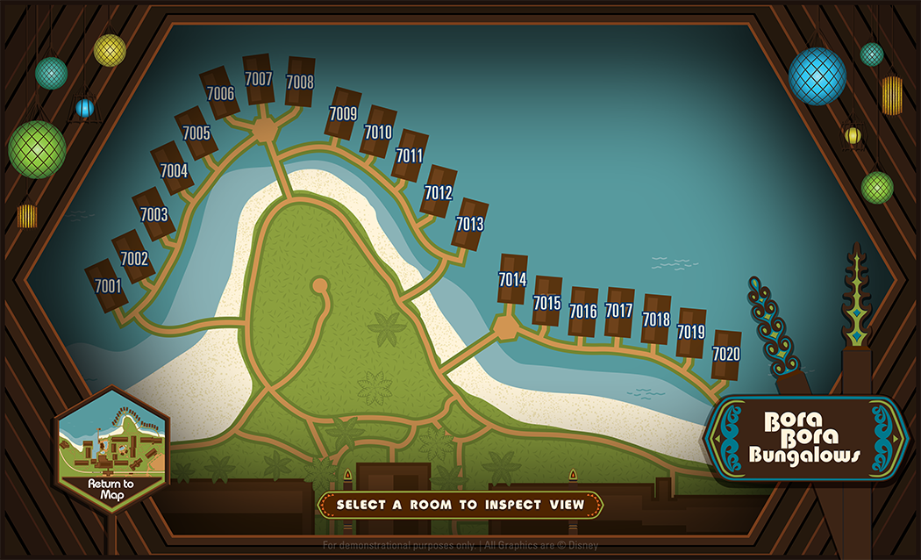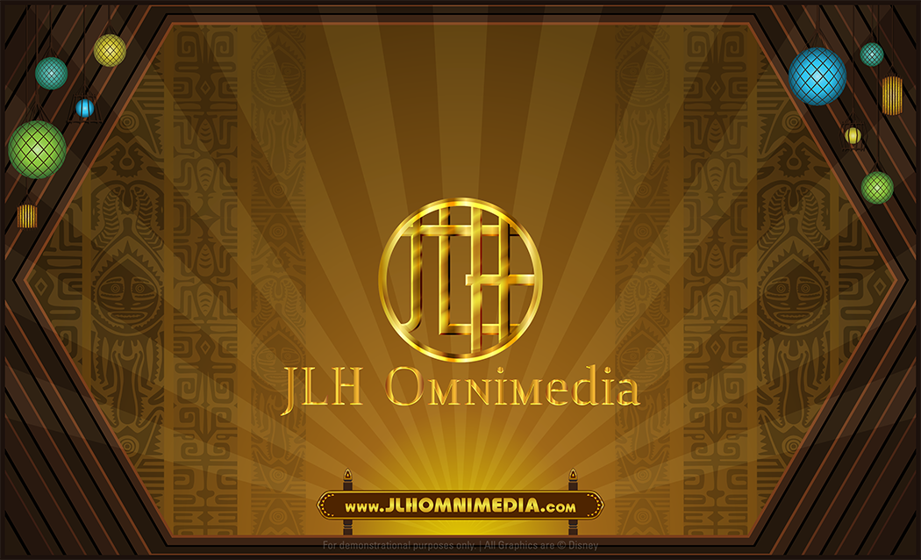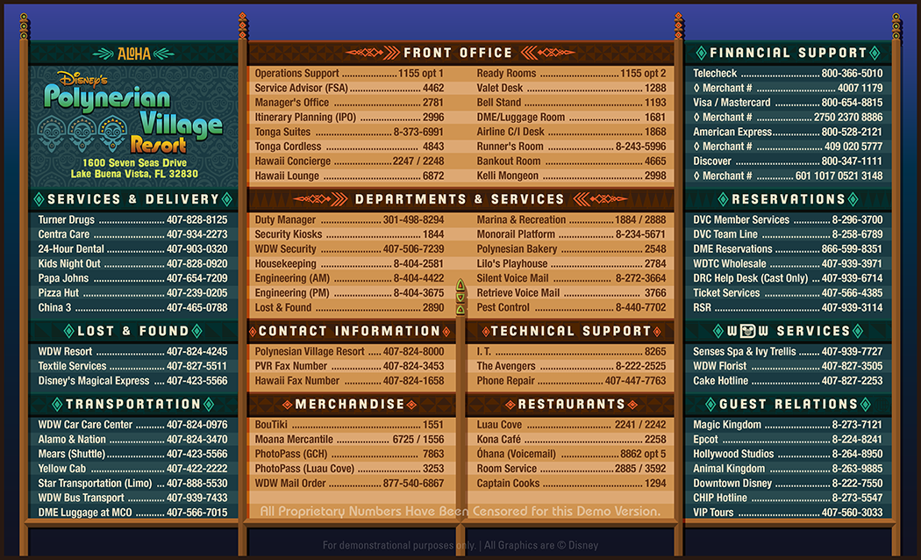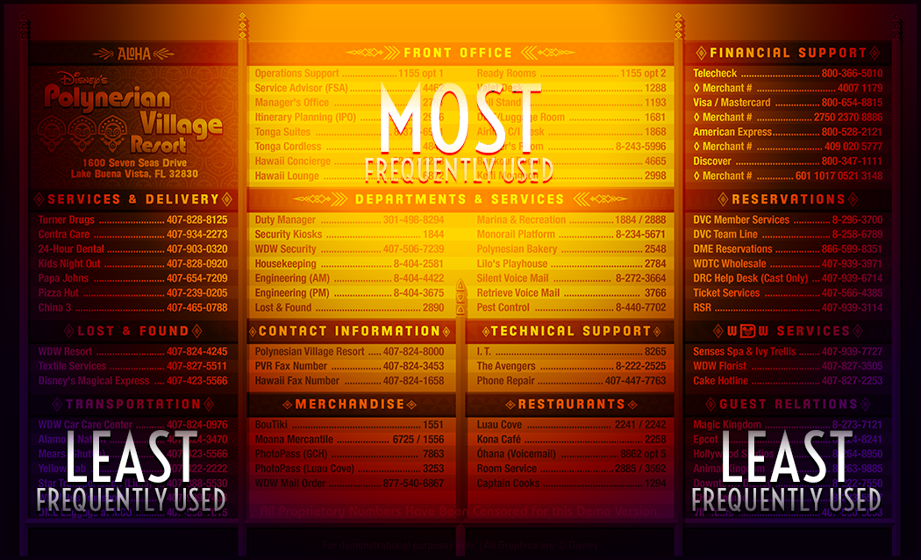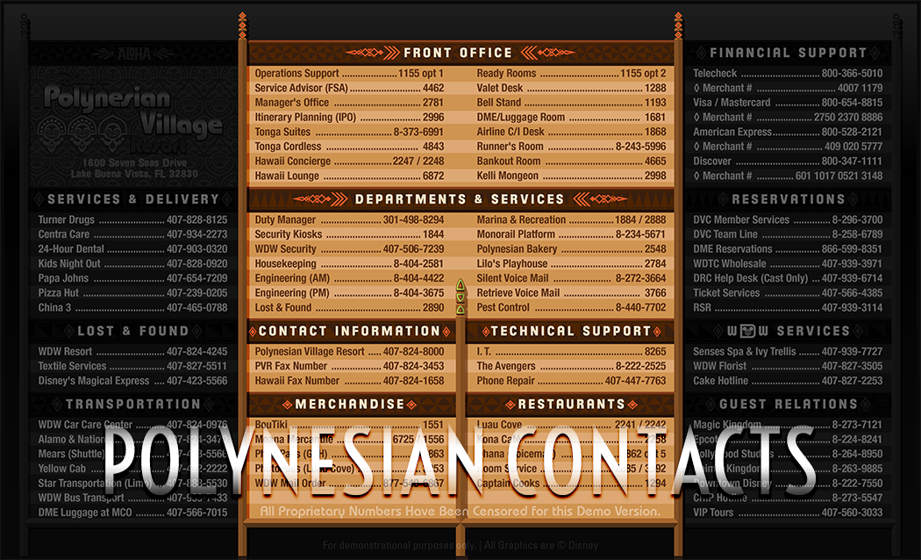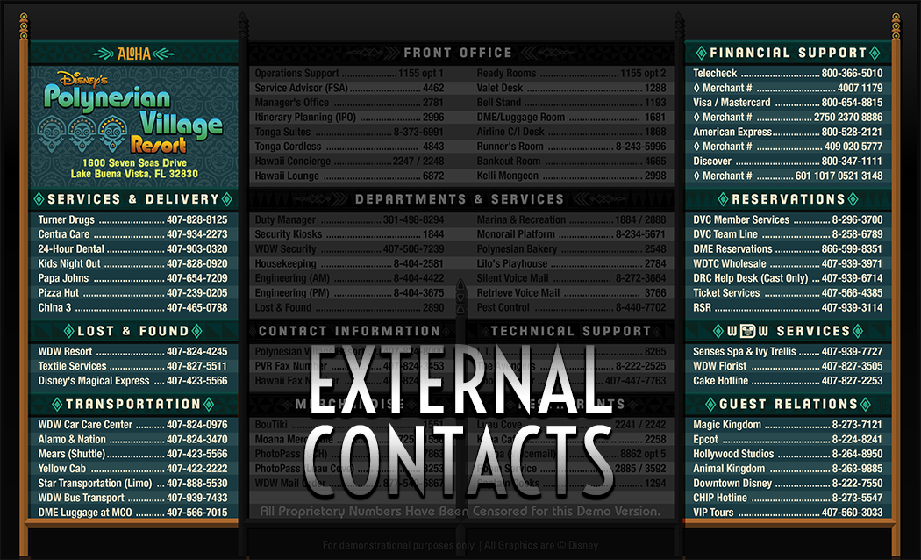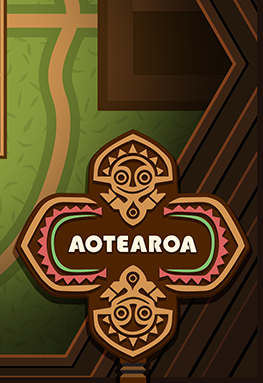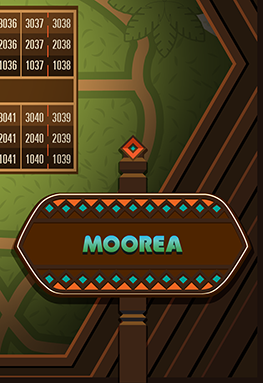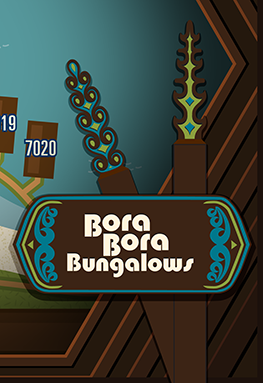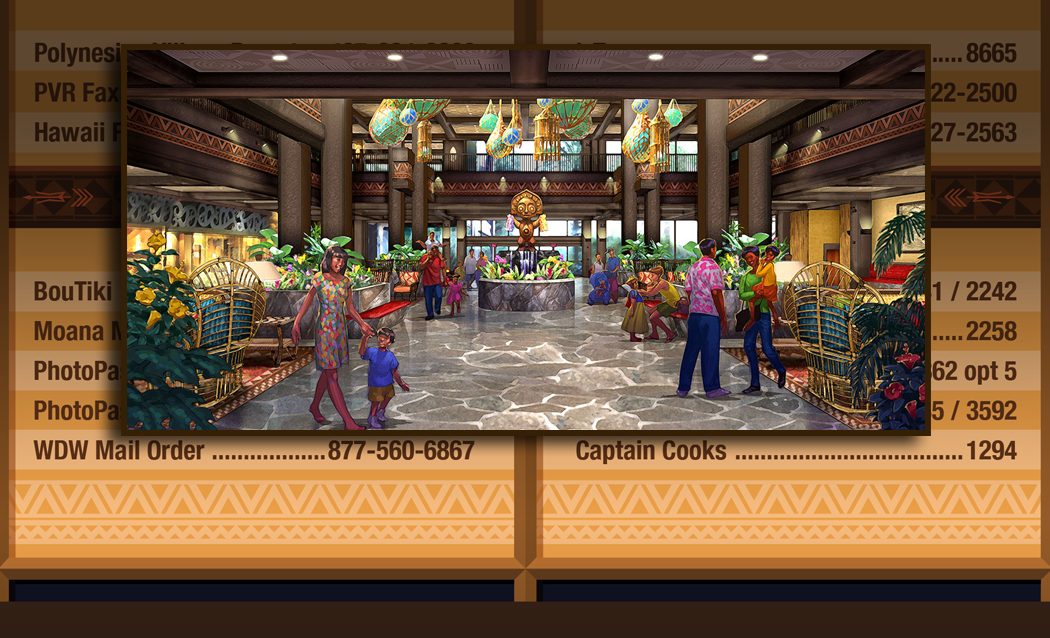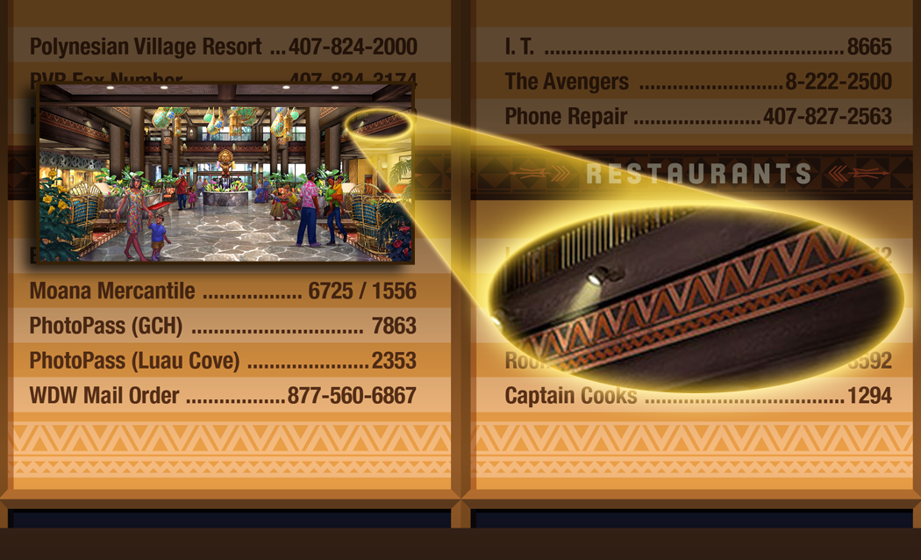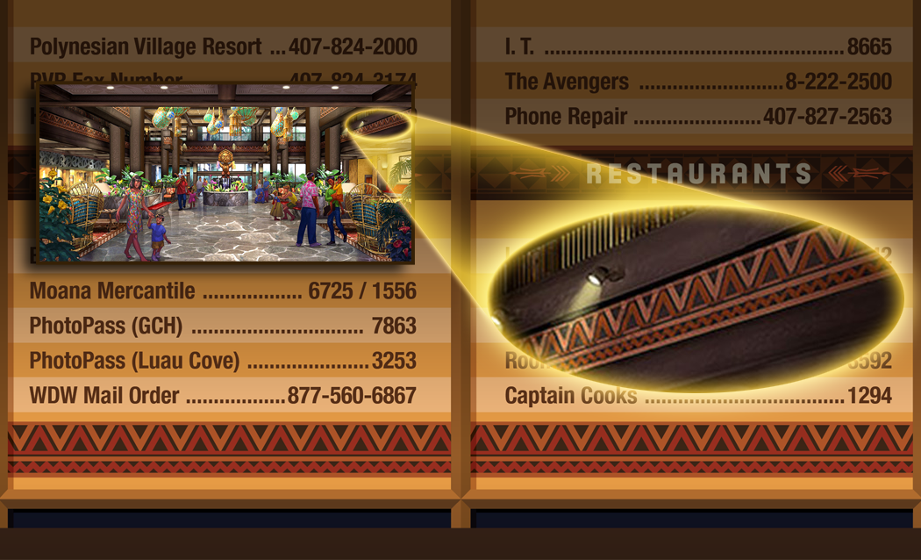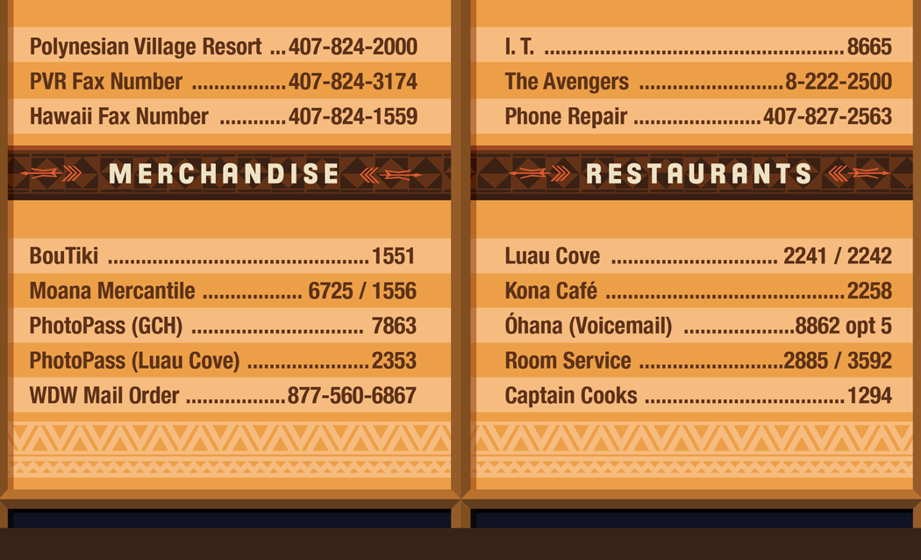Polynesian Village Resort Interactive Rooms Map
In 2014, Disney’s Polynesian Resort began a dramatic transformation into a Disney Vacation Club (DVC) resort, including new construction, refocusing of its aesthetics, and the return of its original name. Part of this transition, I was tasked with creating several new assets and resources including revisiting one of my first projects for the resort four years ago…
Front Desk Placemat — ReImagined
Part of the resort’s DVC conversion included the addition of 20 “water bungalows”, renaming of two “longhouses” and (mostly importantly) a completely “new” design style simultaneously harkening back to the resort’s 1970’s origins while incorporating a South Seas nautical motif all of which was reflected in the new assets.
Print & Digital
The first phase included a new printed version for over 20 workstations across the resort. Unlike previous efforts, this asset would be printed professionally and thus could be formatted for larger/unconventional sizes furthermore the addition of the Bora Bora Bungalows required a larger scale — in this case a final size of 14” x 10.5”.
Interactive Map
The second phase was the creation of a digital placemat hosted on the resort’s internal SharePoint site including the first-ever digital rooms map.
Background Information:
In order to ensure correct room categorization, each room’s view is photographed regularly and cataloged.
This map features “zoom-able” buildings and with nearly 900 individually placed hyperlinks to each room.
Maximum Utility
The above sideshow depicts the strategic placement of all sections of the back contacts list. From the "Sphere of Use" to the two main classifications of contacts
70's Type
All uses of the resort’s original “Village” typeface, (Blippo,) were custom created for this asset — no fonts were used in the making of these marquees.
Signs of the Times
As each building is selected the marquee for each longhouse is displayed including the differences between the two “campuses” of the resort.
Transparency
In full disclosure, I adapted, but did not create the current resort map & the above image depicts my additions in full color.
Point of Interest:
The back of the Printed Placemat features a “lost” design element unimplemented in the remodeling of the Great Ceremonial House.




